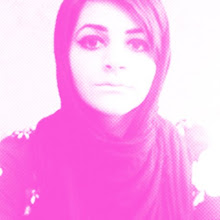ex_03


In creating a surface from the posted polysurface (first image to the right), I used the following commands:
>Dup edge
>>Move (duplicated edges)
>>>Loft
In my first shot, I used 5 control points in the loft--this left a lot of unaccounted for space between the surface I created and the original edges duplicated. I repeated the process with 5, 10, and 20 control points, and found success in 20 control points.














